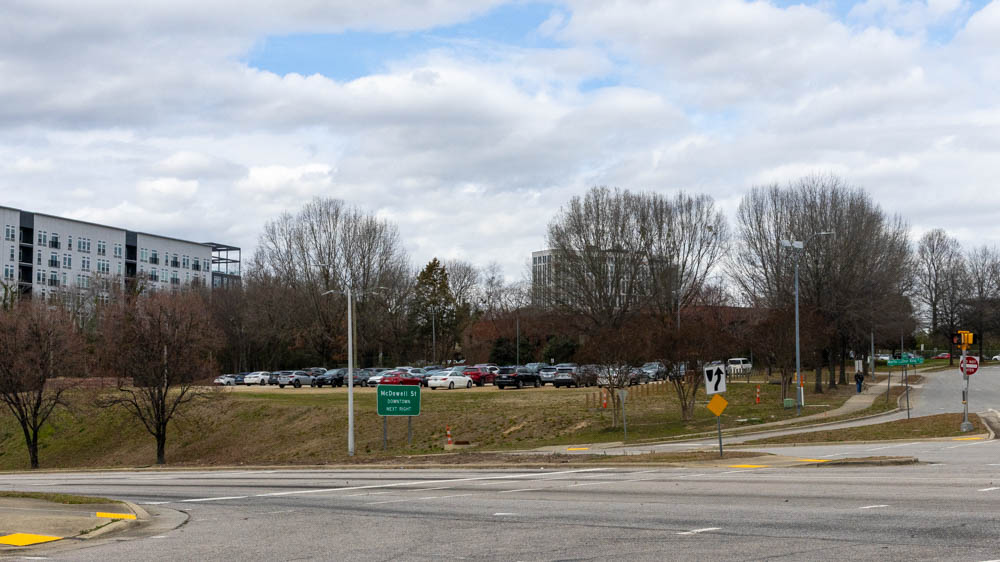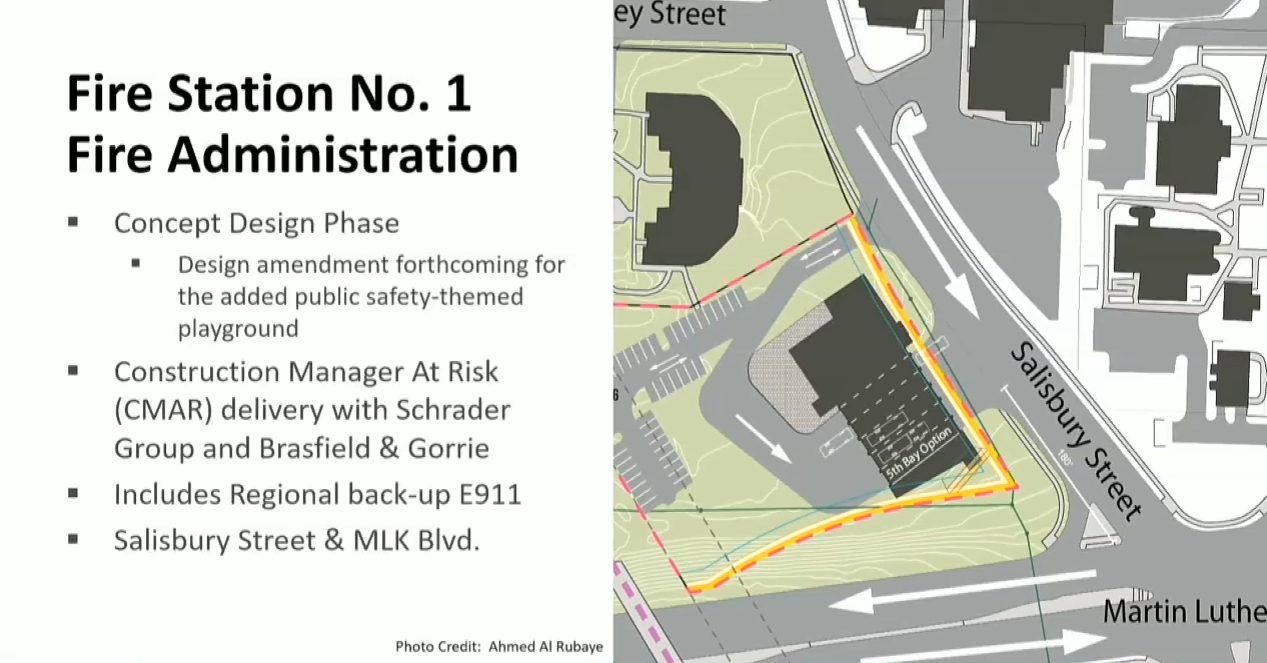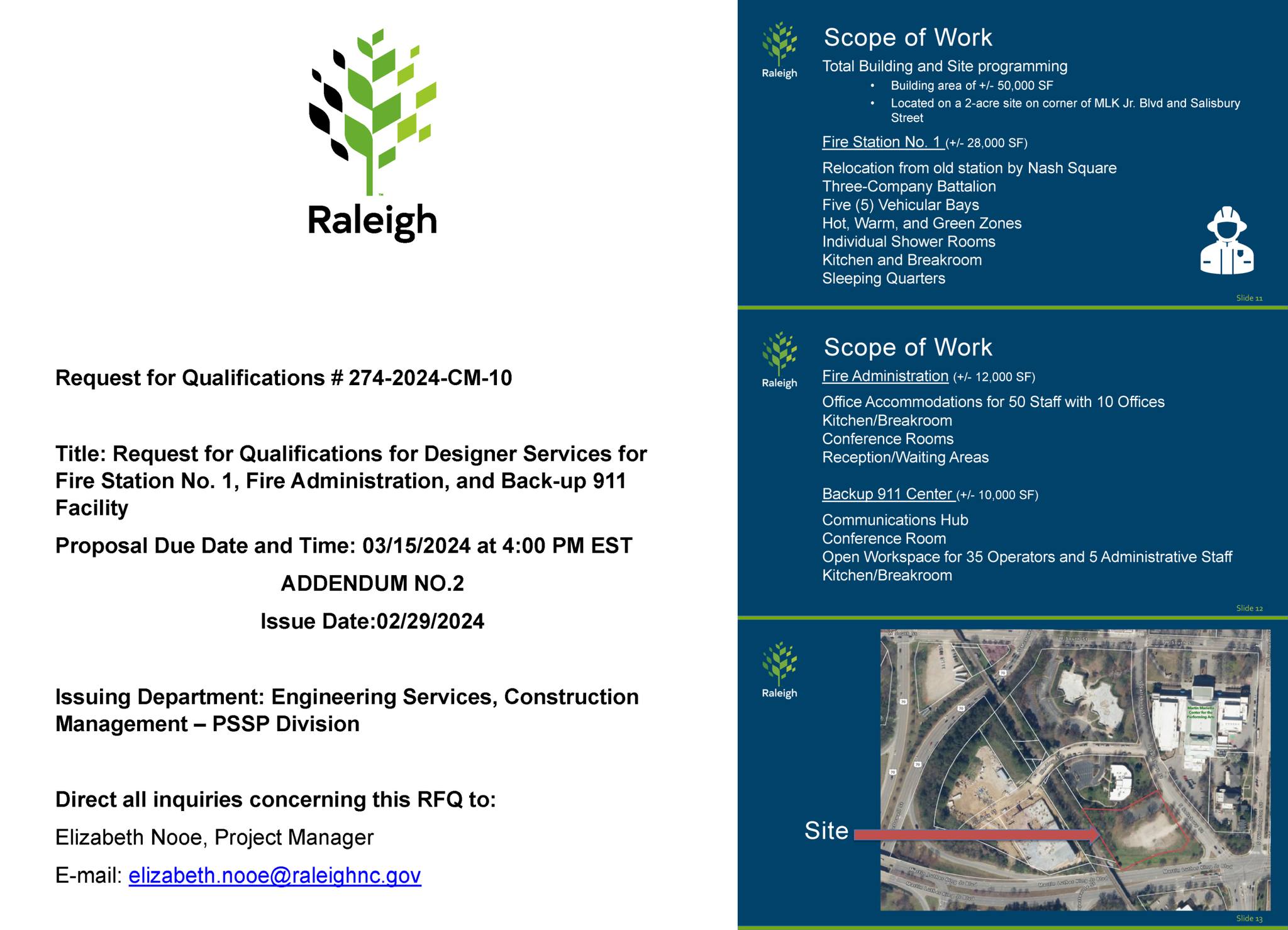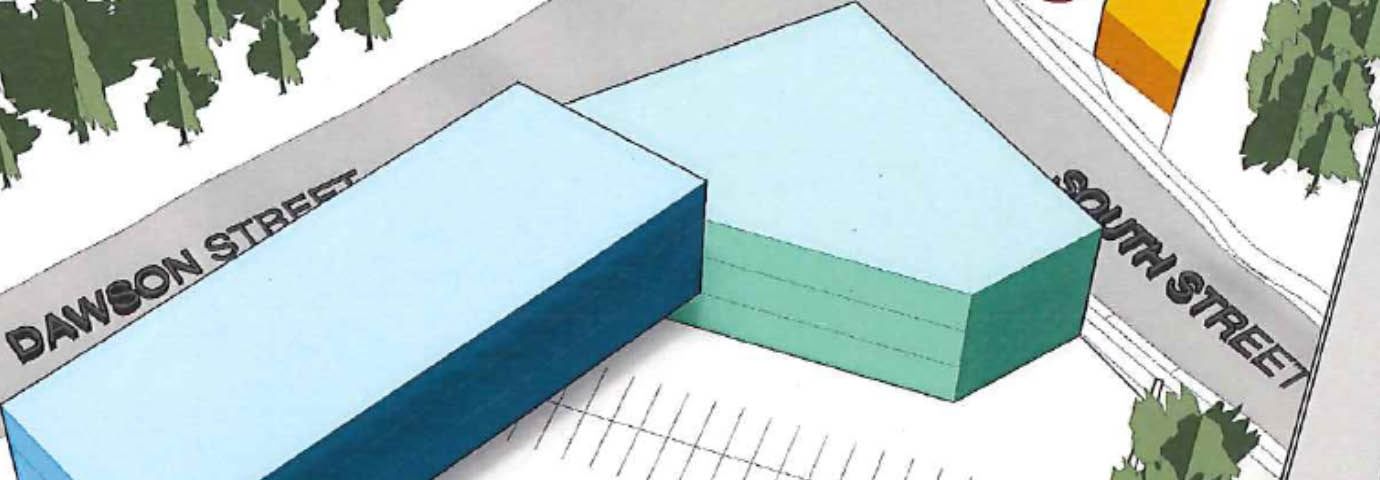This is an ongoing blog posting about relocating Raleigh Fire Station 1. See also the official project site.
Contents
- Jul 2025 – Conceptual Site Plan
- Feb 2025 – Documents and Permits
- Dec 2024 – Professional Services Awarded
- Aug 2024 – Design Services Awarded
- Feb 2024 – Site Selected, Project Restarted
- May 2020 – Project on Hold
- Nov 2019 – Conceptual Rendering
- July 2018 – Project Update
- Aug 2017 – Project Update
- May 2016 – Funding for Station Relocation
- Aug 2015 – Station Relocation Objective
July 2025 – Conceptual Site Plan
This conceptual site plan was presented to city council on July 1, 2025, as part of an update on downtown projects from the City Manager’s office. The project is currently in the concept design phase, and has added a “public safety-themed playground” as a design amendment.
February 2025 – Documents and Permits
On August 20, 2024, City Council approved a consent agenda that included authorization for the city manager to execute certain documents and permits as related to the design and permitting process.
The agenda item included this project description: “The new Fire Station No. 1 will be located at the intersection of Salisbury Street and Martin Luther King Boulevard at 820 S Salisbury Street. The new facility will replace the current facilities for Fire Station No. 1 (Dawson Street), Fire Administration (Dillon Building), and backup 911 program services (Raleigh Municipal Building). The new fire station will accommodate the City’s growing needs and provide facility upgrades for the wellness and safety of fire personnel. This will be a critical emergency response facility that will house two (2) engine companies, one (1) ladder company, and one (1) battalion chief.”
 Project site – March 4, 2025
Project site – March 4, 2025
December 2024 – Professional Services Awarded
On December 2, 2024, City Council approved a consent agenda item that awarded a $818,937 contract with Brasfield & Gorrie for preconstruction and construction phase services.
The agenda item also notes the project’s phased funding:
FY 2017 – $6,624,000.00
FY 2023 – $5,000,000.00
FY 2024 – $21,650,000.00
FY 2026 – $10, 000,000.00
FY 2028 – $28,733,000.00
View agenda item that includes one PDF attachment.
August 2024 – Design Services Awarded
On August 20, 2024, City Council approved a consent agenda item that awarded a $7,440,292 contract with SCHRADERGROUP Architecture for design services for new Station 1.
View agenda item that includes one PDF attachment.
February 2024 – Site Selected, Project Restarted
On February 29, 2024, an RFQ was issued for design services. By that time, the project had also been restarted, with the scope of work expanded to include a back-up emergency communications center in the new facility. The project budget had also been increased to $72M. The site location was also changed, and was originally planned for a city-owned parcel near the Raleigh Convention Center.
The multi-story facility is planned to include 50,000 square-feet and five apparatus bays. The site is a city-owned, two-acre parent on the northwest corner of South Salisbury Street and Martin Luther King Jr. Parkway. The site is also catty corner from old Fire Station 2, which was located in the rear of the performing arts center originally named Memorial Auditorium.
Fire Station 1 is currently located at 220 S. Dawson Street and opened in 1953. It has two stories, three bays, and 11,200 square-feet. Its two prior locations were 412 S. Salisbury Street at Old Station 2 (1941-53) (built 1914) and the original Headquarters Fire Station at 112 Morgan Street (1912-41). The latter was erected in 1896, for the city’s volunteer fire companies. It opened as Station 1 in 1912, with the creation of the current career organization.
Headquarters is currently located in the Dillon Building at 310 W. Martin Street. It comprises the Office of the Fire Chief, Office of the Fire Marshal, Office of Safety and Compliance, administrative staff of the Operations Division, and other staff.
The Martin Street space was occupied in 1994. Prior locations for fire administrative offices have included:
- Municipal Building at 222 W. Hargett Street (1984-91)
- Professional Building at 127 W. Hargett Street (1991-94)
- Keeter Training Center (1982-20__)
- Old Station 4 at 2913 Wake Forest Road (1993-97?)
- Fire Station 1 at 220 S. Dawson Street (1953-20_)
The fire department also utilizes office space at the Emergency Communications Center at 2320 Westinghouse Boulevard, for the Emergency Management Division and other staff.
May 2020 – Project on Hold
Around May 30, 2020, the official project site was updated and noted that the project was on hold indefinitely.
November 2019 – Conceptual Rendering
By November 22, 2019, an official project web site was created. Included the selected site location (South and Dawson streets) and a conceptual rendering. It also noted “prepping for the design is taking longer than planned. Design plans are now expected to start in winter 2020 and should be finished the summer of 2021.”
July 2018 – Project Update
In July 2018, Legeros reported that site selection was still underway.
August 2017 – Project Update
In August 2017, Legeros reported that programming was complete. The new facility would combine Fire Station 1 and Headquarters (fire administration offices). Site selection was still underway, in the area of the Raleigh Convention Center.
The program document was created by Davis Kane Architects. Among the project details:
- Four stories
- Station 1 on first-floor
- Administration on higher floors
- 24,484 square-feet for the fire station, including three drive-through apparatus bays
- 38,222 square-feet for Administration
- Estimated 149 parking spaces
May 2016 – Funding for Station Relocation
On May __, 2016, the FY17 budget was announced. It included $23.9M over four years for relocating Station 1 and fire department administrative offices.
The following was noted in the budget document, “To meet the Fire Department’s operational and administrative needs, and to facilitate economic development efforts in the downtown Warehouse district, the CIP funds a replacement for Fire Station 1 and a replacement administrative space for Fire Department management staff. Staff tentatively expects to construct a new station up to 21,000 square feet, an administration space up to 13,000 square feet. The project budget also funds land acquisition and a parking deck. Depending on the site selected for the station, additional land and a parking deck may not be necessary in this case, the project budget will be decreased.”
August 2015 – Station Relocation Objective
In August 2015, as part of a Raleigh Fire Department Strategic Plan for 2015 through 2020 (PDF), a strategic objective was established to relocate both Station 1 and Headquarters (fire administration offices), along with Station 3 and Station 23.


