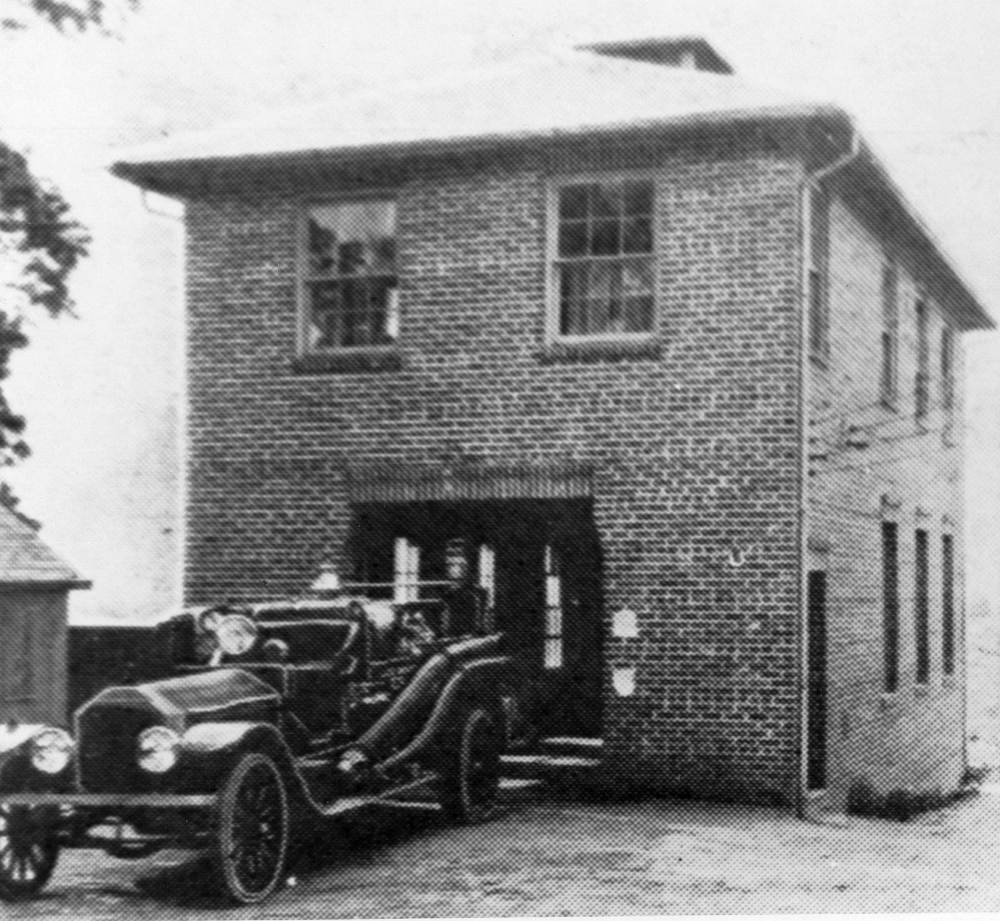From excerpts of town minutes, as recorded as a nine-page typed document for the fire department.
Aug. 9, 1921 – P.154
Contract for new Fire House with J. T. Squires for $3,988. 18 X 40 ft. inside. Wall foundation to be 21″ thick; 1st story 13″ thick; 2nd story 8″ thick. 1st floor to be 4″ concrete, 1 part cement, 3 parts sand & 5 parts stone, etc. Stairway to be built in the usual way, with rail and bolsters. All woodwork to have two coats of good paint.
Plumbing: Shower bath of standard quality. Vitreous china toilet combination. One enameled iron sink with hose connection. Sewer to be standard cast iron from house to main.
Electric Wiring: Nine electric lights to be installed . Wiring to be conduit.
Middle of Columbia Street
Said fire station was built of brick. It was ordered erected in a meeting on August 4, 1921. The location was “the middle of Columbia Street just north of Rosemary Street.” The cost was approximately $4,000. Mayor J. S. Roberson appointed Dr. Pratt and M. W. Durham to serve with the Fire Committee as a Building Committee to “let contract and supervise construction.”
Here’s the building depicted in a Sanborn Fire Insurance map from 1925. See this January 2015 blog archives posting for more information about prior and later fire station locations. Click to enlarge:
Vintage Image
Here’s a vintage image of the building, circa 1920s. It was used until 1938, when a Town Hall and fire station was built beside this location, at the corner. Click to enlarge:

