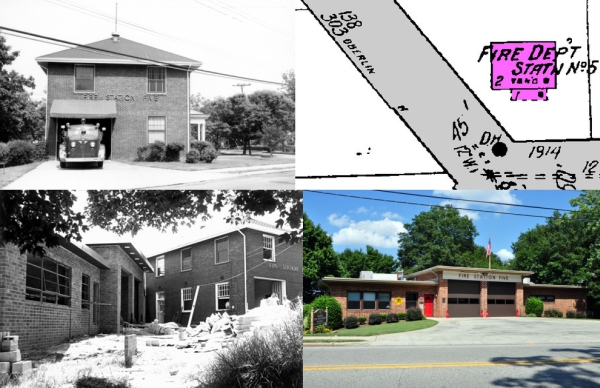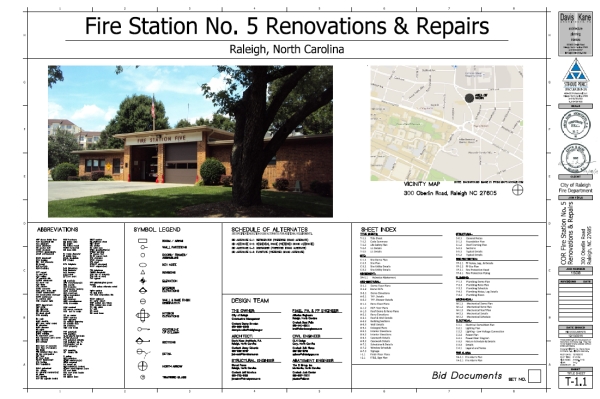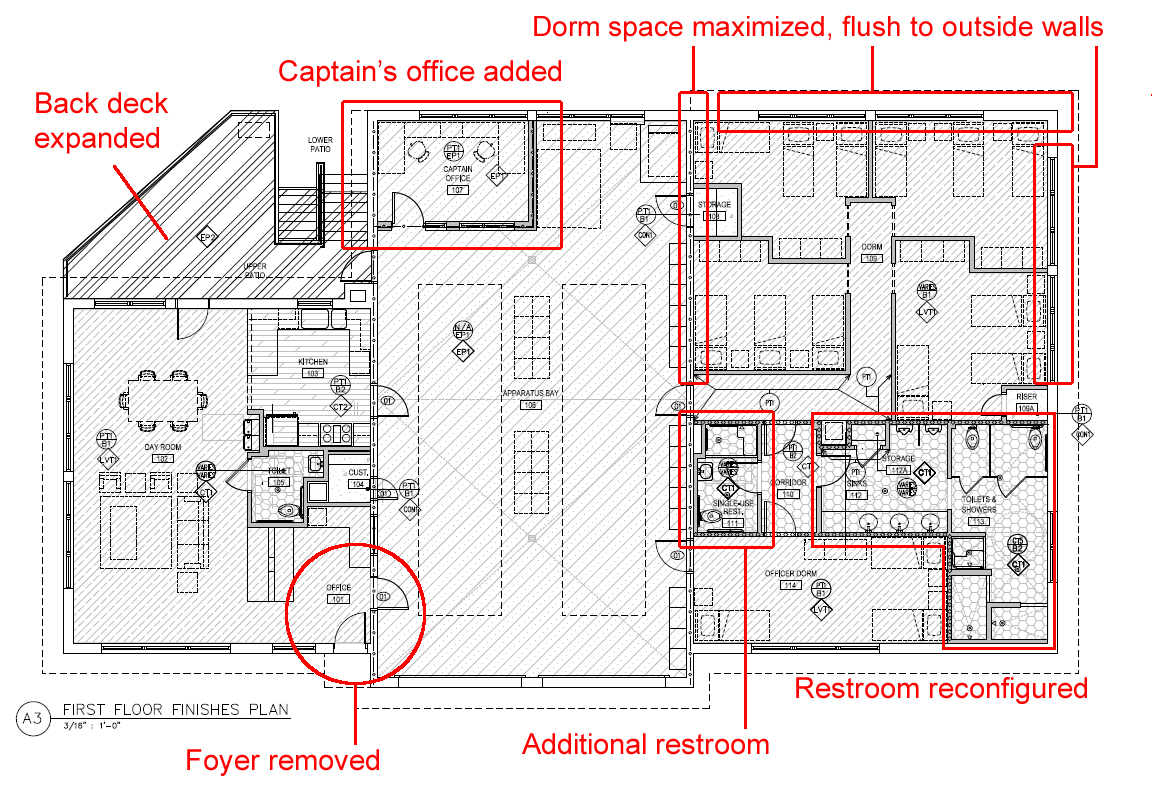December 7
Project updates:
- Station 5 re-opened on November 10.
- Station 5 closed on April 11. Engine 5 was relocated to Station 6, as temporary quarters.
March 6
The Raleigh Public Record on Friday posted a story by James Borden, with a detailed look at the Fire Station 5 renovation project.
The $950,000 renovation was solicited for bids in January, and awarded to Engineered Construction in February, and permits issued by the end of the month. As the author notes, the city’s “certainly not wasting any time!”
Built in 1961, this is the second engine house at the corner of Oberlin Road and Park Drive. The original Station 5 was a two-story, single-bay structure that opened in 1926. It was located in the southeast corner of the station site.

Left to right, top to bottom: North Carolina State Archives photo, Sanborn Fire Insurance Map from 1950, News & Observer photo, Lee Wilson photo
Starting Soon
Construction should start in April, we’re told. Engine 5 will relocate to Station 6 for the duration of the project, which should be completed in six months. The companies will later swap locations, and Engine 6 will move to Station 5, for the rebuilding of Station 6, which is planned to start in 2017.
Here’s a summary of the renovations as noted in Borden’s story, from the original bid invitation:
Complete renovation of approximately 4,700 square feet located within an existing fire station. Work will include demolition and renovation of interior spaces, including casework and finishes, interior and exterior door replacement, exterior paint, exterior wall tuck-point, patch and penetration repair, new fire sprinkler, new fire alarm system, update to electrical and telecom systems, new mechanical systems, domestic water and sanitary sewer replacement, lighting replacement, and new security camera systems.
What’s all-new in these specs? Security camera systems, which are a first for a Raleigh fire station.
The author also tracked down the plans for the project, as posted on the web site of Riggs Harrod Builders. See those documents in this folder [no longer available, as of March 10, 2016].

Floor Plans
Here’s an annotated floor plan from myself. Yours Truly has intimate knowledge of Station 5, as he worked there on “A” platoon for a year-and-a-half, during his short stint as a Raleigh firefighter from 1989 to 1991. My “cube” was right under the buzzer. Click to enlarge:
And here’s the existing floor plan, for comparison. Click to enlarge:
Future Station Renovations
This is the first of a multi-year project to renovate numerous “legacy” fire stations in the city. The planned schedule appeared in the recently published Raleigh Fire Department 2015-2020 Strategic Plan (PDF):
| Fiscal Year | Design | Construction |
| FY16 | Sta 2, Sta 5 | Sta 5 |
| FY17 | Sta 10, Sta 15 | Sta 2 |
| FY18 | Sta 8, Sta 16 | Sta 10, Sta 15 |
| FY19 | Sta 9, Sta 17 | Sta 8, Sta 16 |
| FY20 | Sta 18, Sta 19 | Sta 9, Sta 17 |
| FY21 | Sta 4, Sta 20 | Sta 18, Sta 19 |
| FY22 | Sta 21, Sta 22 | Sta 4, Sta 20 |
| FY23 | � | Sta 21, Sta 22 |
How old are these fire stations? See this (outdated) fire station facility survey of mine. How about photos and histories? But of course. See my fire stations history page.
