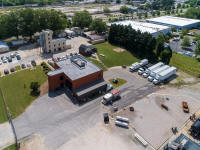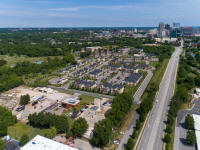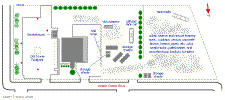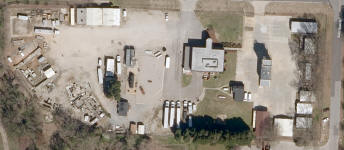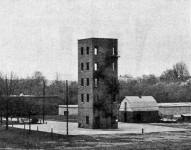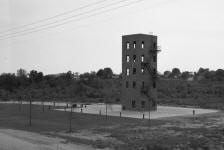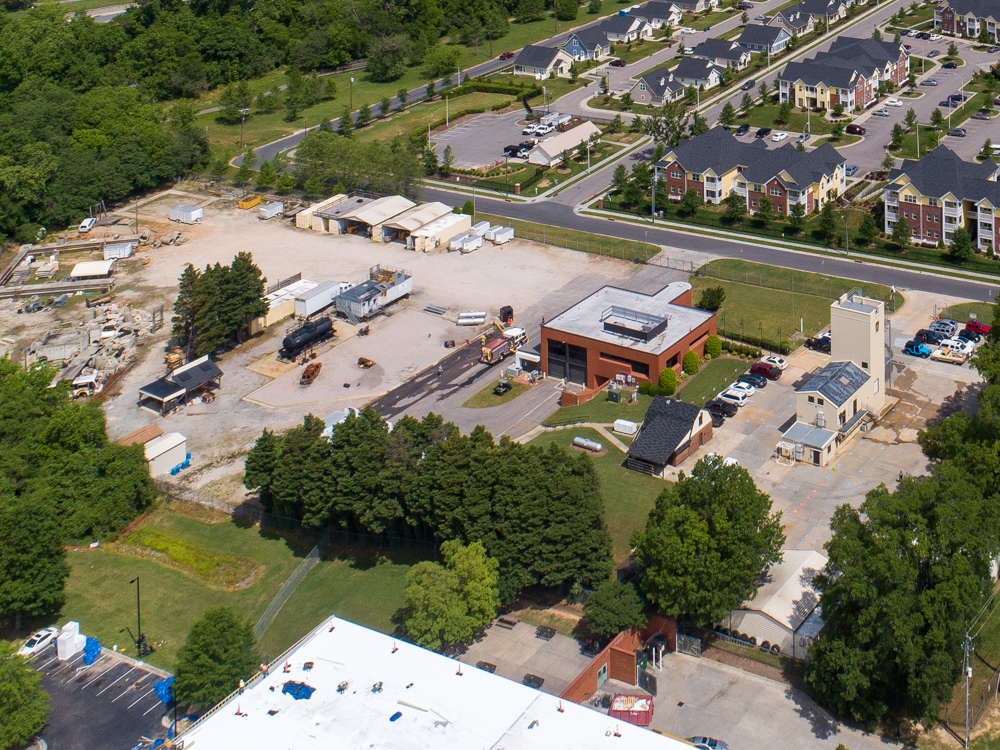 History: The first fire department training tower was
located at old Station 1 at 112 West Morgan Street. The two-story building included a bell tower used for hose drying and training. Drills included climbing the outside of the tower with scaling ladders. By the 1930s, the city wanted to demolish the tower, which is several inches off-center. Considered cost-prohibitive, the tower
was finally removed in March 1938 during construction of an addition to the
adjacent Revenue Building. Contractor H. L. Coble couldn't get his trucks
through the seven-foot alley between the buildings, so the wrecking job was performed for free. The rest of the station
was condemned by the city building inspector the next year and demolished in 1941.
Memorial Auditorium was also used for training during this time. Built in 1932 and including a
fire station facing Fayetteville Street, the stage and rear part of the building
were designed for use as a "fire school room" and drill tower. History: The first fire department training tower was
located at old Station 1 at 112 West Morgan Street. The two-story building included a bell tower used for hose drying and training. Drills included climbing the outside of the tower with scaling ladders. By the 1930s, the city wanted to demolish the tower, which is several inches off-center. Considered cost-prohibitive, the tower
was finally removed in March 1938 during construction of an addition to the
adjacent Revenue Building. Contractor H. L. Coble couldn't get his trucks
through the seven-foot alley between the buildings, so the wrecking job was performed for free. The rest of the station
was condemned by the city building inspector the next year and demolished in 1941.
Memorial Auditorium was also used for training during this time. Built in 1932 and including a
fire station facing Fayetteville Street, the stage and rear part of the building
were designed for use as a "fire school room" and drill tower.A new training tower was constructed in 1954 on Highway 15-A South, now South Wilmington Street. The five-story, 20-square-foot tower cost $30,000, including pavement, and was completed in the summer of that year. The structure included a standpipe system, a safety net, and an exterior escape. Early drills included "ladder and net work" with "occasional jumps from the windows," though only from the first two floors. Later additions to the training grounds included fire pits, hydrants, and a smokehouse. See this history of the smokehouse. The adjacent Keeter Training Center opened in May 1982 at 105 West Hoke Street, now Keeter Center Drive. The 7,000-square-foot, $446,068.69 facility was dedicated to former Fire Chief and Mayor Pro Tem Jack B. Keeter. Subsequent improvements included a railroad tank car for hazardous materials training added in the late 1980s, additional classroom space, and an urban search and rescue training area added in 2003. With the exterior escape condemned in its last years, the 1956 training tower was demolished in April 2005. It was replaced with a larger, prefabricated, a combination five-story training tower and two-story fire-simulator building. Constructed started December 2005 and was completed in April 2006. About the same time, a mobile classroom was added as additional classroom space on the upper drill pad. Improvements to the training center continued in 2008. The lower parking area was expanded, cleared of surplus materials and vegetation. Crushed gravel was added, along with electrical outlet posts for charging vehicles. A wooden roof simulator was built beside the tank car, along with a pair of propane burn pits. On the upper drill pad, additional mobile classrooms were added, along with storage containers as additional storage space. On June 14, 2011, the Raleigh Fire Museum held their grand opening in a converted classroom trailer on the upper drill pad. The space was converted into a display area by museum members and fire department personnel. On May 11, 2020, the training division opened an annex at Station 26 on Barwell Road, occupying the former emergency communications training center, which is located in a separate section of the fire station building. The offices for the haz-mat and EMS programs were relocated to that location. Updated: January 26, 2021 Mike Legeros diagram and photos Google Earth photo
April 2005, Before Tower Demolition
|
